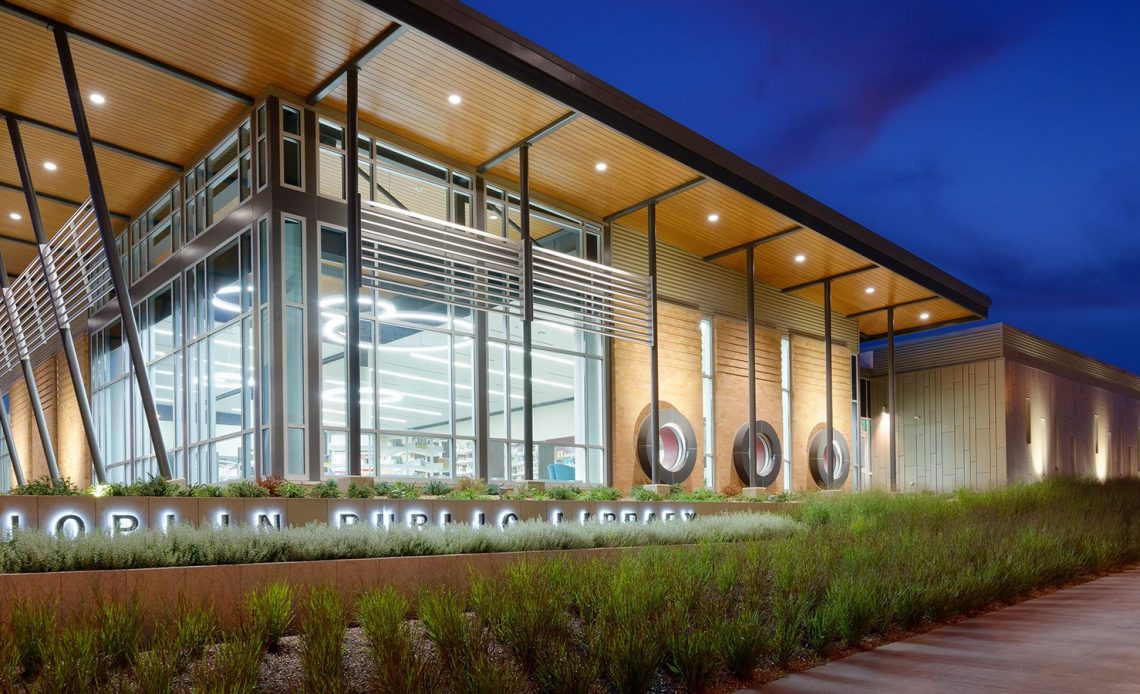Orientation in new construction is currently a widespread practice to maximize certain aspects of the environment in which it is being built, such as the backyard, landscape, and so on. But above all, with the continuous increase in the cost of energy and with regulations that also multiply, it becomes increasingly important for customers and builders to orient new buildings in a way that takes full advantage of the energy of the sun.
In this sense, having a sustainable backyard rest room will be ideal. You can invest in building backyard green room, leisure room, meeting room and relax room, etc, at affordable prices. Visit here if you want to know more on how to build sustainable backyard room in 2021.
Practical tips
Some tips for new constructions that allow you to take advantage of what we have explained so far, are the following –
Orient the entire construction plane and not just the building’s profile, towards the sun. This implies designing the property so that the most used rooms are on the south side. The inhabitants will be able to benefit from the sun’s rays in the winter and at the same time, keep cool in the summer. Terraces, balconies, and backyard room should also be located in the south wing of the building, which allows for longer use throughout the year.
Take into account the relief
The difference between the insulation received in the north and south wings of a building increases considerably in regions with a mountainous or hilly relief, so in buildings located in these types of areas it is even more important to prioritize the south location of a house or building.
Take into consideration the shade provided by the trees
Obviously, shadow is a factor that cannot be ignored in a construction that seeks to optimally use the energy from the sun. Trees in this sense are an element to consider, as their shade can on the one hand protect the house from the hot summer sun, or deprive it of the necessary winter sun. Ideally, if there are trees on the south side, they should be deciduous. Windows, bay windows and vitreous areas should be sufficient and located on the south side of the building. They are important and allow the entry of light and heat into the home, but it is not necessary to exaggerate either.
Conclusion
Another environmental factor to consider is the intensity, origin and frequency of the winds in the area in which it is going to be built. This information is useful because it allows using another natural resource, the summer breezes allow a passive cooling of the home.
There are factors that can limit everything we have mentioned, such as the dimensions of the land, the specific aesthetic regulations of the city or town, etc. however, a good builder can create a property that is energy efficient not only using the proper orientation and location of the building, but also implementing air sealing, the appropriate materials and a thermal insulation that enriches and complements the design.

